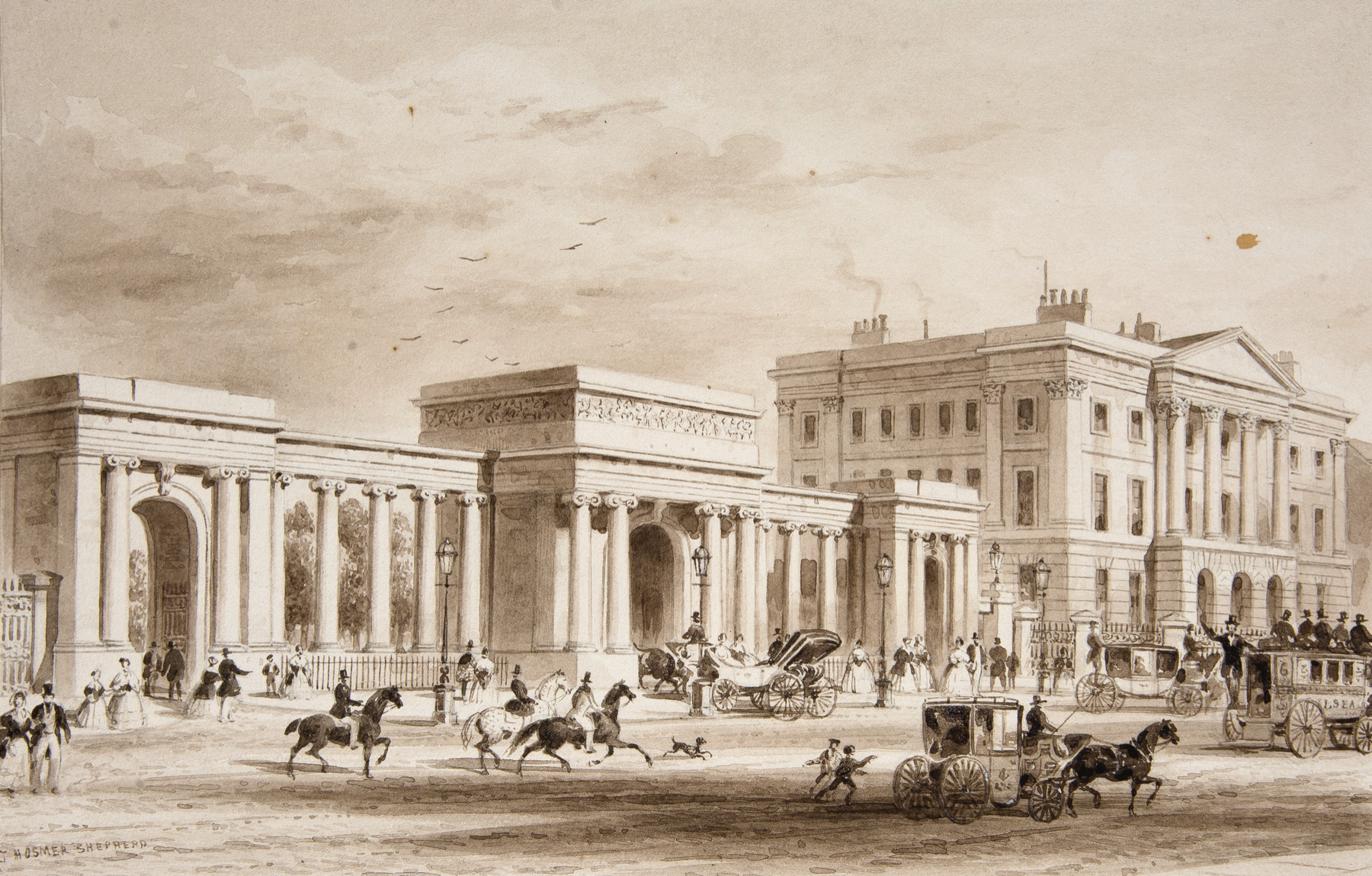
(click image to enlarge)
Apsley House, designed by Robert Adam (1728-92) was built between 1771-78 for Lord Apsley. The original house was a spacious red brick building, which is still visible under the subsequent stone cladding and extensions. In 1807, it was bought by Richard, Marquess Wellesley but, ten years later, his younger brother Arthur (Duke of Wellington) (1769-1852) bought it in an anonymous bid, to help resolve his brother’s financial problems. Benjamin Dean Wyatt (1775-1852) was employed by Wellington to expand the original house. It was expanded in two phases, 1819-20 and then after Wellington became Prime Minister in 1828-30. In 1830 iron railings were installed around the house to protect it (as seen in Thomas Hosmer Shepherd’s painting) and this may have been the origin of Wellington’s nickname ‘the Iron Duke’.
George IV planned both Marble Arch and Wellington Arch in 1825 to commemorate Britain's victories in the Napoleonic Wars and they formed part of a major redevelopment to grandify the approach and surrounding areas to Buckingham Palace. Decimus Burton (1800-1881) was selected as the project’s architect. At Hyde Park Corner, Burton conceived a classical gateway and screen to sit beside Apsley House, and facing it, a triumphal arch (Wellington Arch) to create an impressive entrance to the palace’s approach.
Until the remodelling of Hyde Park Corner in the 1960s, Apsley House and Decimus Burton’s screen formed the western end of Piccadilly, but the houses to the east of them (just visible to the right of Shepherd’s painting) were demolished to allow a new entrance to Park Lane in order to ease traffic, and Apsley House was ultimately separated from Piccadilly.